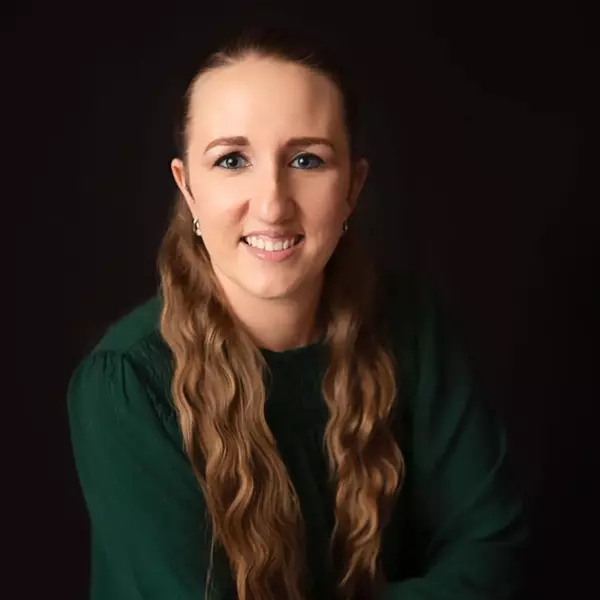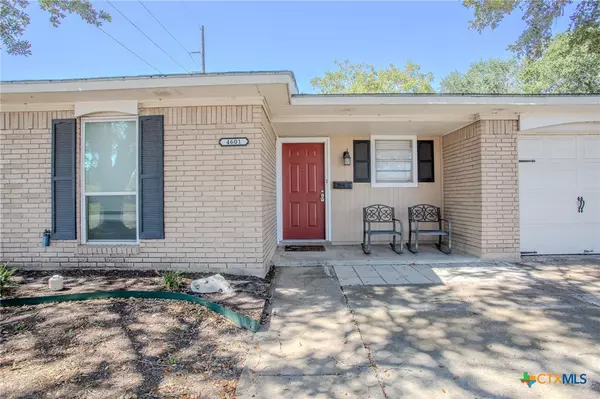For more information regarding the value of a property, please contact us for a free consultation.
Key Details
Property Type Single Family Home
Sub Type Single Family Residence
Listing Status Sold
Purchase Type For Sale
Square Footage 1,418 sqft
Price per Sqft $121
Subdivision Primrose
MLS Listing ID 595063
Sold Date 11/13/25
Style Traditional
Bedrooms 4
Full Baths 2
Half Baths 1
Construction Status Resale
HOA Y/N No
Year Built 1969
Lot Size 7,562 Sqft
Acres 0.1736
Property Sub-Type Single Family Residence
Property Description
This charming 4-bedroom, 2.5-bathroom home featuring a spacious layout with modern updates is move in ready. Step inside to discover the open concept living area that seamlessly connects to the dining space and kitchen, perfect for entertaining or relaxing with family. The kitchen boasts granite-look laminate countertops, stainless steel appliances, and ample cabinetry for all your culinary needs. Retreat to the extra-large primary bedroom, complete with two spacious closets as well as an abundance of natural light. Vinyl plank flooring throughout the main living areas, plush carpet in the bedrooms, and neutral paint tones that create a warm, welcoming ambiance. The one-car attached garage features a convenient laundry area, with additional parking space in front and in back off of Mockingbird complete with gate access for easy entry. The private and spacious back yard provides ample space for entertaining friends and family or storing your boat/RV/trailers in a location centrally located close to restaurants and shopping. Complete with a Generac system that will give you peace of mind knowing you will stay comfortable when electricity goes out. This home combines comfort and functionality and with beautiful finishes throughout, no detail was overlooked. Whether you are looking for a home with enough space for everyone or an investor looking for an investment opportunity, this home has it all. Schedule your private showing today before it's gone!
Location
State TX
County Victoria
Interior
Interior Features Ceiling Fan(s), His and Hers Closets, Living/Dining Room, Multiple Closets, Split Bedrooms, Tub Shower, Walk-In Closet(s), Breakfast Area, Kitchen/Family Room Combo, Kitchen/Dining Combo
Heating Central, Electric
Cooling Central Air, Electric, 1 Unit
Flooring Carpet, Laminate, Tile, Vinyl
Fireplaces Type None
Fireplace No
Appliance Electric Range, Refrigerator, Range Hood, Some Electric Appliances, Range
Laundry In Garage
Exterior
Exterior Feature Private Yard
Parking Features Attached, Door-Single, Garage Faces Front, Garage, RV Access/Parking
Garage Spaces 1.0
Garage Description 1.0
Fence Back Yard, Full, Privacy
Pool None
Community Features None, Curbs, Street Lights, Sidewalks
Utilities Available Trash Collection Public
View Y/N No
Water Access Desc Public
View None
Roof Type Composition,Shingle
Building
Story 1
Entry Level One
Foundation Slab
Sewer Public Sewer
Water Public
Architectural Style Traditional
Level or Stories One
Construction Status Resale
Schools
School District Victoria Isd
Others
Tax ID 58249
Acceptable Financing Cash, Conventional, FHA, VA Loan
Listing Terms Cash, Conventional, FHA, VA Loan
Financing Cash
Read Less Info
Want to know what your home might be worth? Contact us for a FREE valuation!

Our team is ready to help you sell your home for the highest possible price ASAP

Bought with Leticia Irene Popp • Cornerstone Properties
GET MORE INFORMATION





