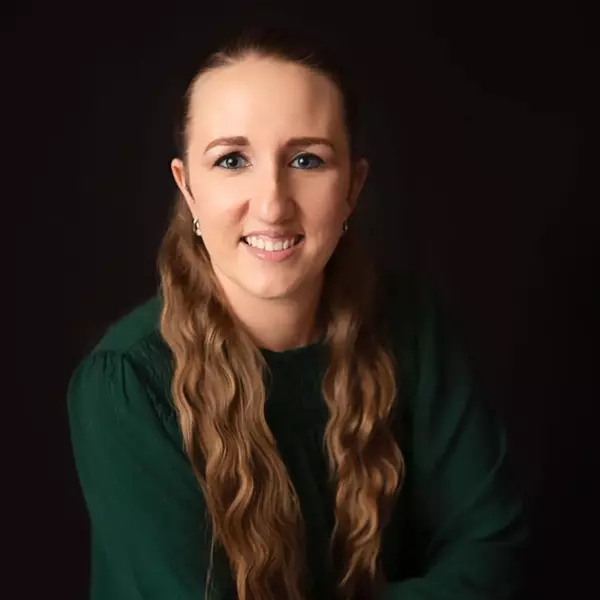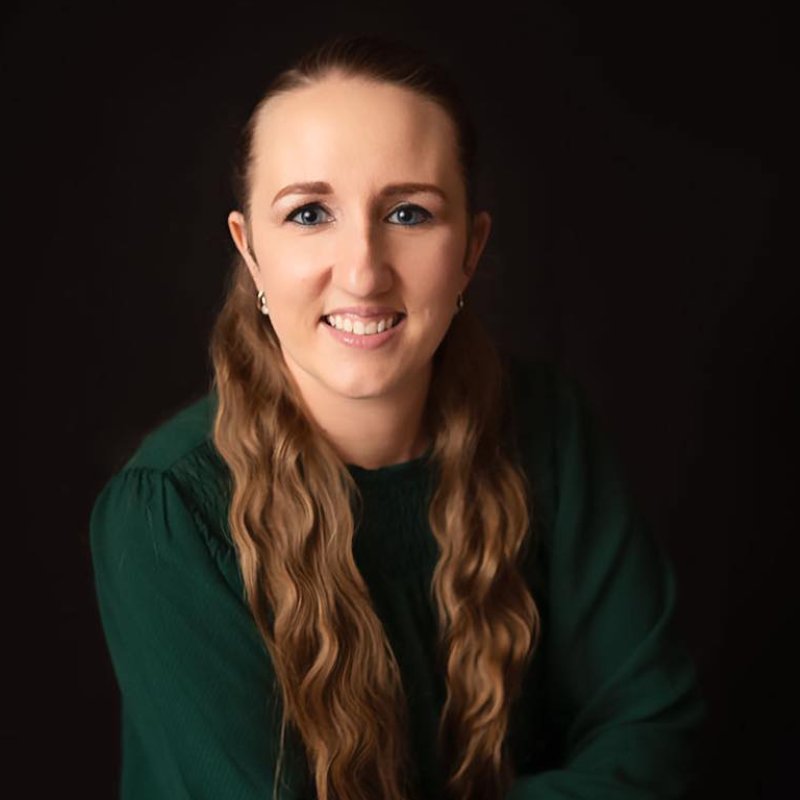
UPDATED:
Key Details
Property Type Single Family Home
Sub Type Single Family Residence
Listing Status Active
Purchase Type For Sale
Square Footage 2,966 sqft
Price per Sqft $151
Subdivision Hometown Kyle Ph 3 Sec 1
MLS Listing ID 592524
Style Traditional
Bedrooms 4
Full Baths 3
Construction Status Resale
HOA Fees $75/qua
HOA Y/N Yes
Year Built 2008
Lot Size 7,766 Sqft
Acres 0.1783
Property Sub-Type Single Family Residence
Property Description
Location
State TX
County Hays
Interior
Interior Features Ceiling Fan(s), Garden Tub/Roman Tub, Open Floorplan, Pull Down Attic Stairs, Separate Shower, Upper Level Primary, Walk-In Closet(s), Granite Counters, Pantry, Walk-In Pantry
Heating Natural Gas
Cooling Central Air, Electric
Flooring Carpet, Tile
Fireplaces Type Living Room
Fireplace Yes
Appliance Dishwasher, Disposal, Gas Range, Microwave, Some Gas Appliances
Laundry Laundry Room
Exterior
Exterior Feature None, Rain Gutters
Garage Spaces 2.0
Garage Description 2.0
Fence Wood
Pool Community, None
Community Features Basketball Court, Playground, Trails/Paths, Community Pool, Sidewalks
Utilities Available Electricity Available, Natural Gas Available, High Speed Internet Available, Trash Collection Public
View Y/N No
Water Access Desc Public
View None
Roof Type Composition,Shingle
Building
Story 2
Entry Level Two
Foundation Slab
Sewer Public Sewer
Water Public
Architectural Style Traditional
Level or Stories Two
Construction Status Resale
Schools
School District Hays Cisd
Others
Tax ID R121387
Acceptable Financing Cash, Conventional, FHA, VA Loan
Listing Terms Cash, Conventional, FHA, VA Loan

GET MORE INFORMATION





