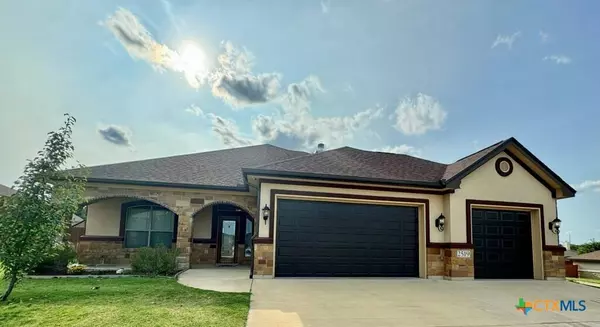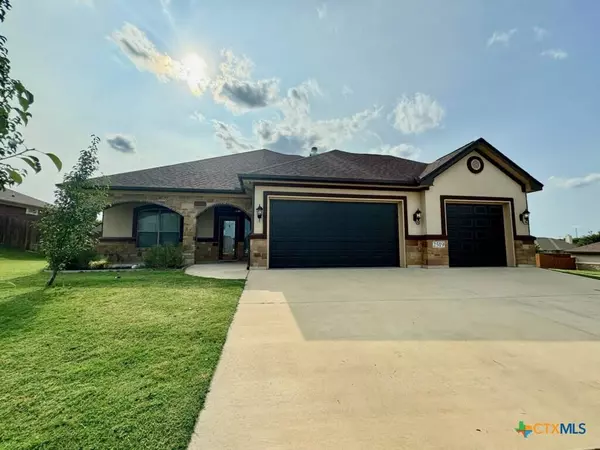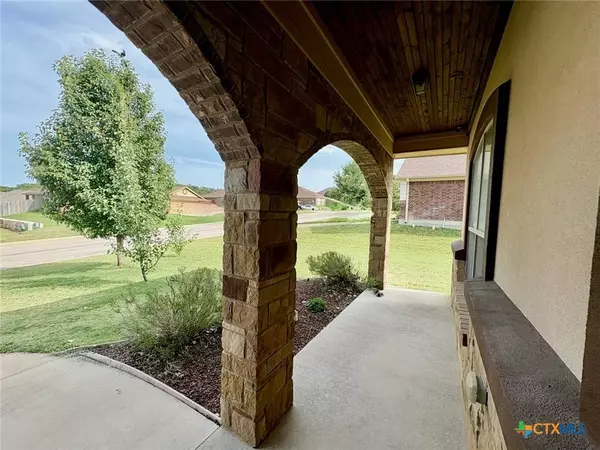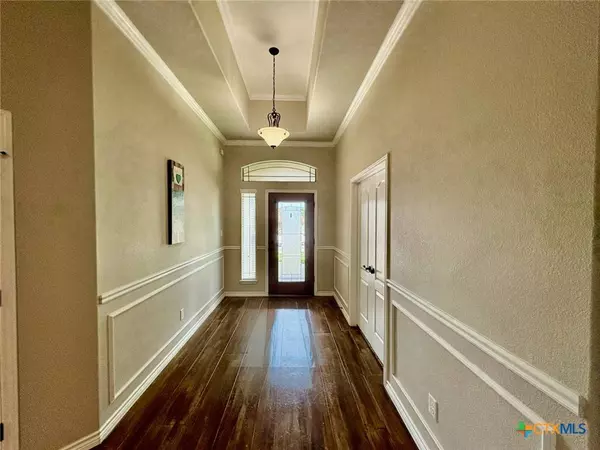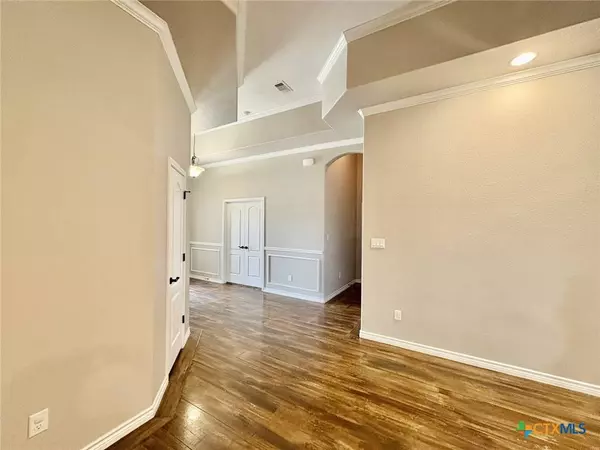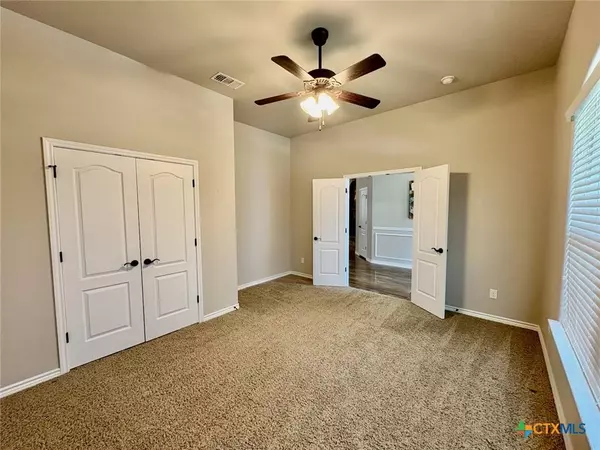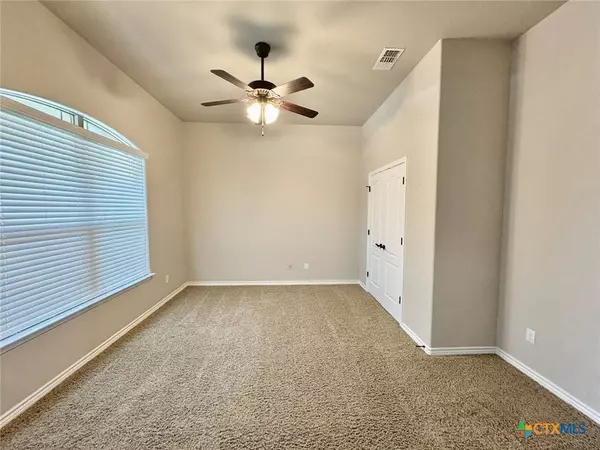
GALLERY
PROPERTY DETAIL
Key Details
Sold Price $355,000
Property Type Single Family Home
Sub Type Single Family Residence
Listing Status Sold
Purchase Type For Sale
Square Footage 2, 107 sqft
Price per Sqft $168
Subdivision Evergreen Sub Ph V
MLS Listing ID 582075
Sold Date 07/07/25
Style Traditional
Bedrooms 4
Full Baths 2
Half Baths 1
Construction Status Resale
HOA Y/N No
Year Built 2015
Lot Size 0.257 Acres
Acres 0.2569
Property Sub-Type Single Family Residence
Location
State TX
County Bell
Building
Story 1
Entry Level One
Foundation Slab
Sewer Public Sewer
Water Public
Architectural Style Traditional
Level or Stories One
Construction Status Resale
Interior
Interior Features All Bedrooms Down, Wet Bar, Ceiling Fan(s), Dining Area, Separate/Formal Dining Room, Double Vanity, Eat-in Kitchen, Jetted Tub, Pull Down Attic Stairs, Separate Shower, Tub Shower, Walk-In Closet(s), Granite Counters, Kitchen Island, Pantry, Pot Filler, Walk-In Pantry
Heating Central, Electric, Fireplace(s)
Cooling Central Air, Electric, 1 Unit
Flooring Carpet, Concrete, Painted/Stained
Fireplaces Type Living Room, Wood Burning
Fireplace Yes
Appliance Double Oven, Dishwasher, Electric Cooktop, Electric Water Heater, Disposal, Refrigerator, Range Hood, Water Heater, Built-In Oven, Cooktop, Microwave
Laundry Electric Dryer Hookup, Laundry Room
Exterior
Exterior Feature Covered Patio, Porch
Garage Spaces 3.0
Garage Description 3.0
Fence Back Yard, Wood
Pool None
Community Features None, Sidewalks
Utilities Available Electricity Available, Trash Collection Public, Water Available
View Y/N No
Water Access Desc Public
View None
Roof Type Composition,Shingle
Porch Covered, Patio, Porch
Schools
Elementary Schools Skipcha Elementary School
Middle Schools Union Grove Middle School
High Schools Harker Heights High School
School District Killeen Isd
Others
Tax ID 457662
Acceptable Financing Cash, Conventional, FHA, VA Loan
Listing Terms Cash, Conventional, FHA, VA Loan
Financing VA
SIMILAR HOMES FOR SALE
Check for similar Single Family Homes at price around $355,000 in Harker Heights,TX

Active Under Contract
$445,000
3903 Scenic Trail DR, Harker Heights, TX 76548
Listed by Daniann Harper of Texas Luxe Realty5 Beds 3 Baths 3,244 SqFt
Active
$276,400
602 White Oak LN, Harker Heights, TX 76548
Listed by Vicki Cantrell of Coldwell Banker Realty3 Beds 2 Baths 2,953 SqFt
Active
$255,000
402 Cottonwood DR, Harker Heights, TX 76548
Listed by Layne Hix of All City Real Estate Ltd. Co5 Beds 2 Baths 1,992 SqFt


